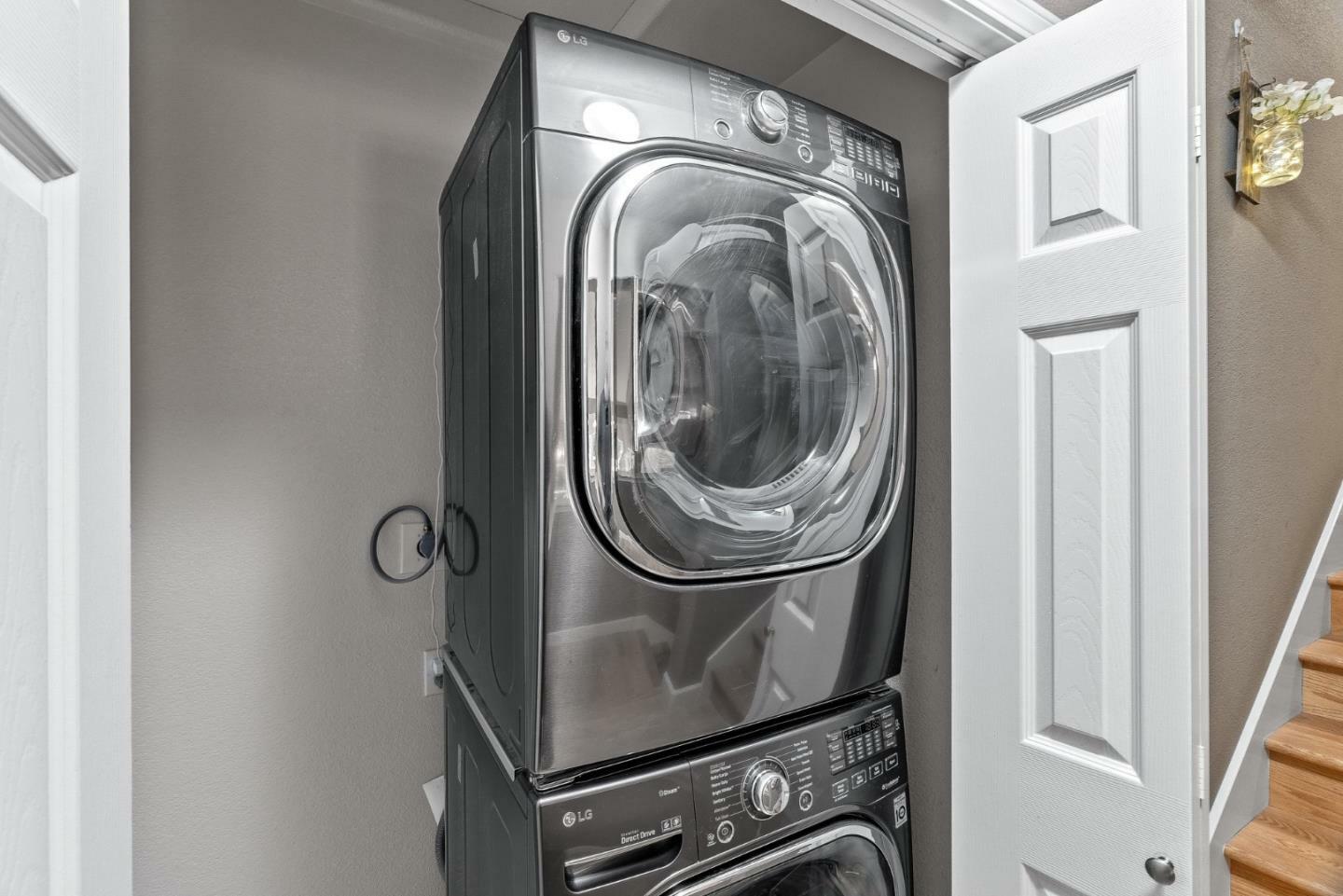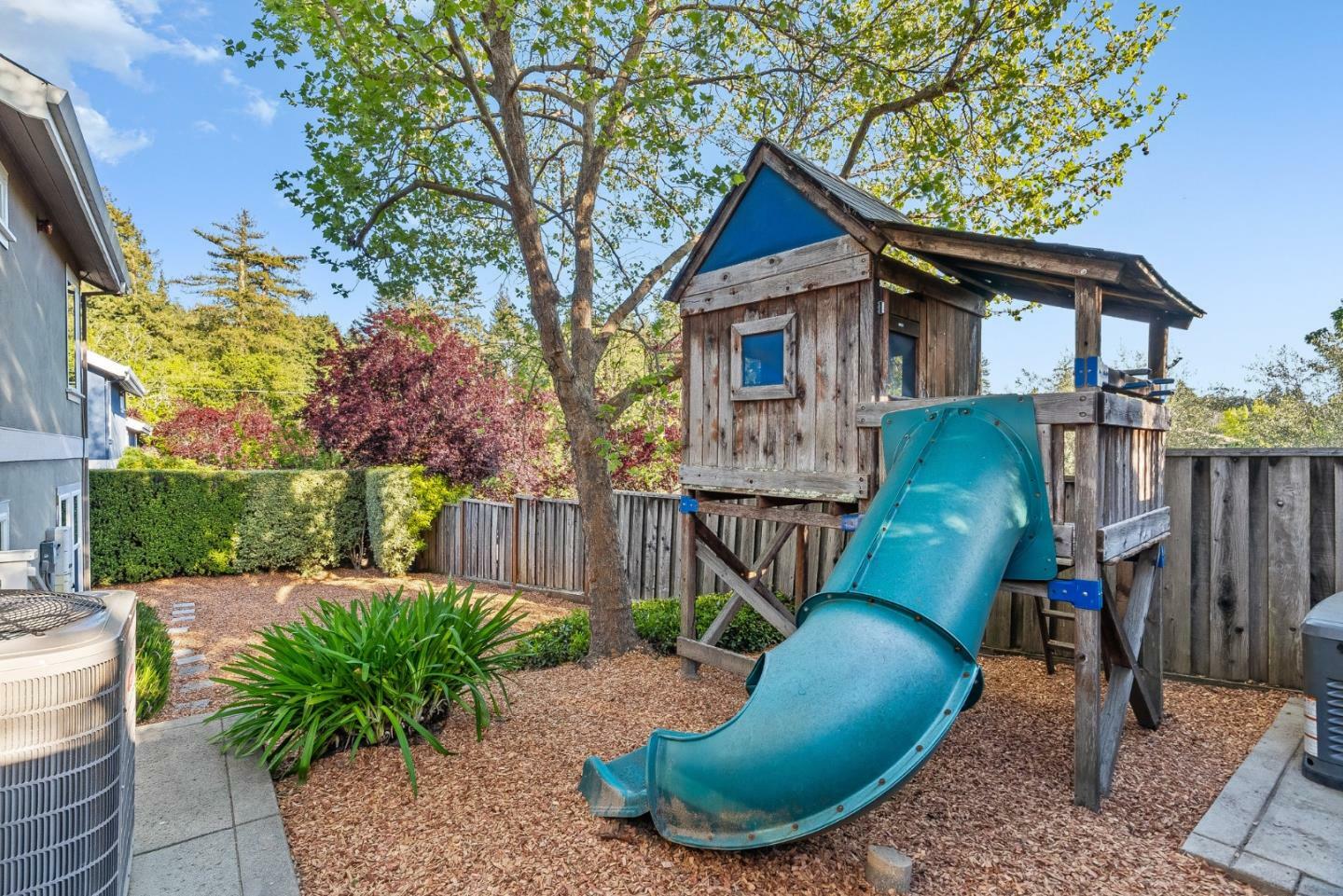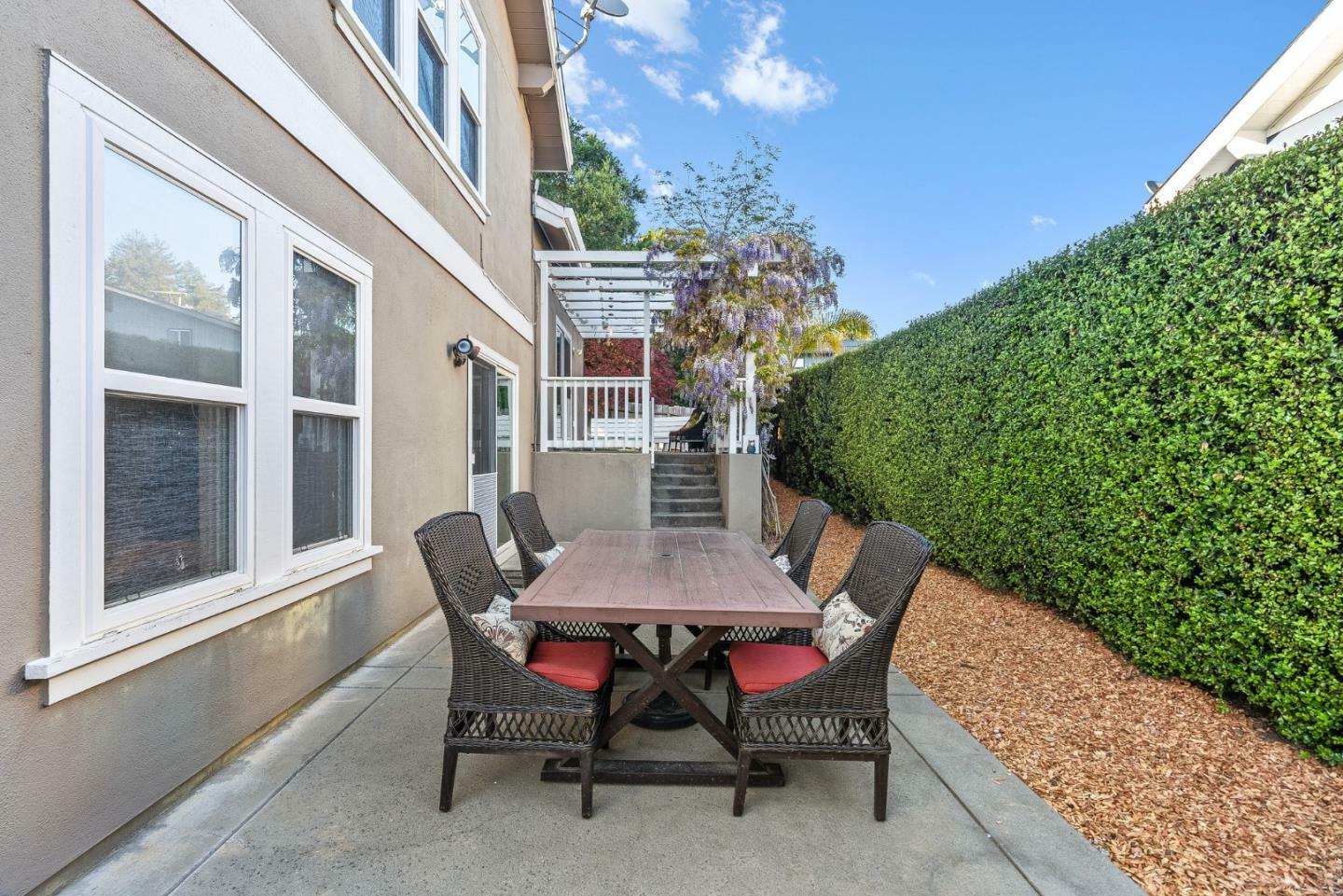


 MLSlistings Inc. / Community Real Estate / Rob Carling - Contact: 831-818-0770
MLSlistings Inc. / Community Real Estate / Rob Carling - Contact: 831-818-0770 200 Tabor Drive Scotts Valley, CA 95066
-
OPENSat, May 101:00 pm - 3:00 pm
Description
ML82003297
7,405 SQFT
Single-Family Home
2004
860
Santa Cruz County
Listed By
MLSlistings Inc.
Last checked May 9 2025 at 11:58 AM GMT+0000
- Full Bathrooms: 3
- Gas Hookup
- Electricity Hookup (220V)
- Upper Floor
- Countertop - Granite
- Dishwasher
- Island
- Microwave
- Oven Range - Gas
- Refrigerator
- Trash Compactor
- Back Yard
- Balcony / Patio
- Sprinklers - Auto
- Fireplace: Gas Burning
- Foundation: Concrete Slab
- Central Forced Air - Gas
- Central Ac
- Multi-Zone
- Spa / Hot Tub
- Tile
- Carpet
- Hardwood
- Roof: Shingle
- Roof: Composition
- Utilities: Natural Gas, Public Utilities, Solar Panels - Owned, Water - Public, Water - Water Softener - Owned
- Sewer: Sewer - Public
- Energy: Thermostat Controller, Double Pane Windows
- Attached Garage
- 2,236 sqft
Listing Price History
Estimated Monthly Mortgage Payment
*Based on Fixed Interest Rate withe a 30 year term, principal and interest only
Listing price
Down payment
Interest rate
%Properties with the
 icon(s) are courtesy of the MLSListings Inc.
icon(s) are courtesy of the MLSListings Inc. Listing Data Copyright 2025 MLSListings Inc. All rights reserved. Information Deemed Reliable But Not Guaranteed.

